Construction companies live or die by their project estimates. Miss the mark, and what seemed like a profitable job quickly bleeds red ink.
For decades, seasoned builders have relied on top down estimating when tackling complex projects. This method lets them create budget frameworks fast, without sacrificing accuracy.
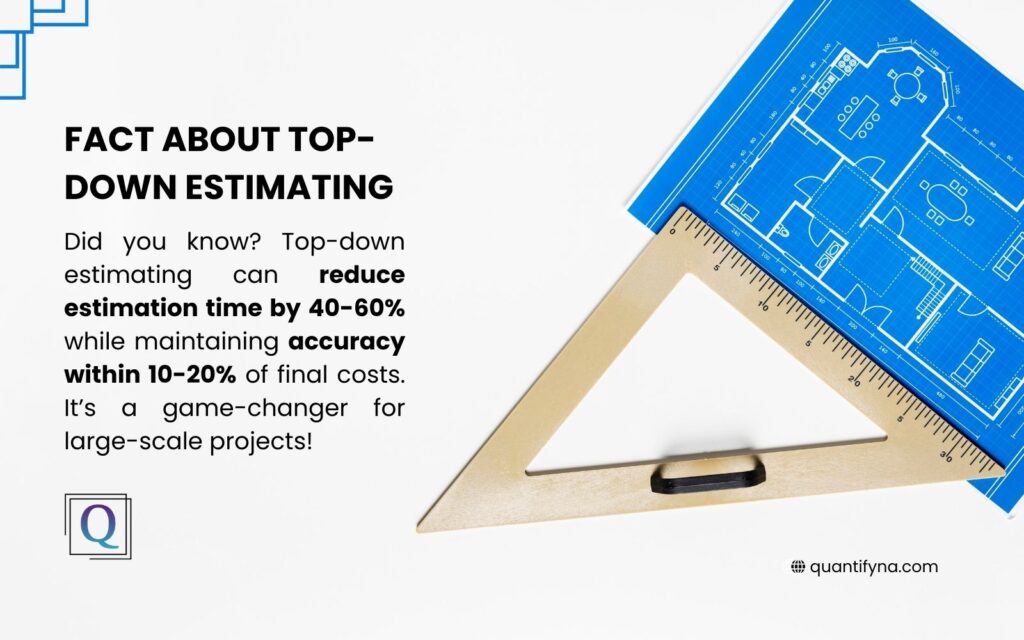
1. What Is Top Down Estimating?
Top-down estimating flips traditional approaches on their head. Instead of tallying up every nail and board first, you start with the big number – the total project cost. From there, you divide the budget into chunks for each major phase or component.
The method depends heavily on what similar projects cost before. A commercial builder might know from experience that tenant improvements typically run $75-90 per square foot in their market. They’ll use that figure as a starting point, then adjust based on the project’s unique requirements.
Specialty contractors – flooring installers, drywall pros, commercial painters – find this approach particularly valuable. The CMAA’s latest field research shows most contractors save 40-60% of their estimation time using top-down methods, while typically landing within 10-20% of final costs.
Throughout this guide, we’ll break down exactly when this approach makes sense, how to implement it effectively, and where it fits alongside other estimating techniques. We’ll also share real-world examples from actual commercial projects to show how these principles translate to jobsite realities.
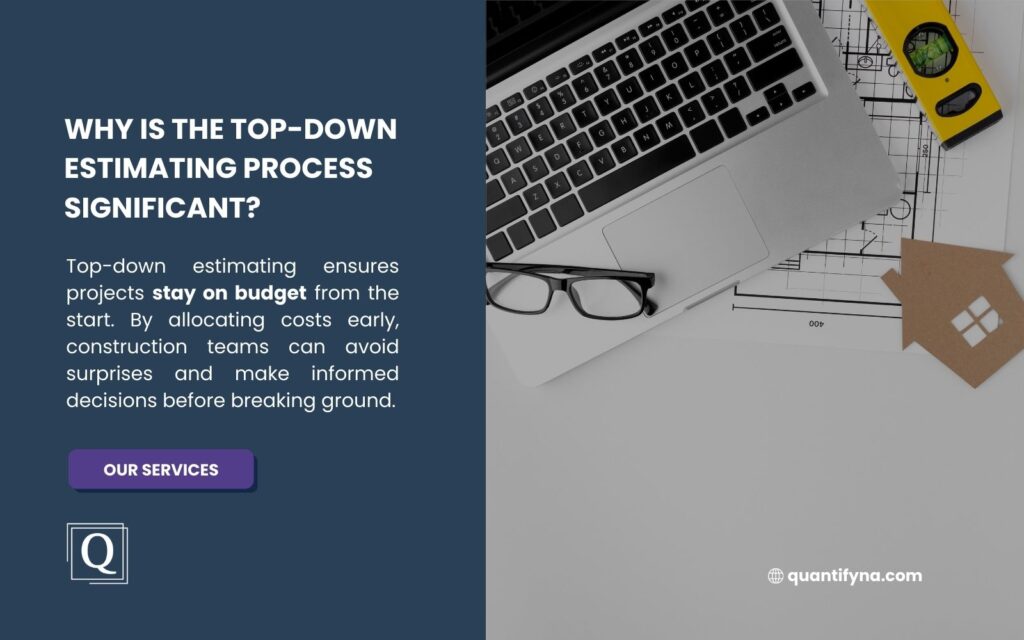
2. The Fundamental Process of Top-Down Estimating
The top down estimating process follows a logical sequence that helps construction professionals develop reliable projections:
- Establish the overall project budget or estimate
- Identify major deliverables or project phases
- Allocate portions of the budget to each major deliverable
- Further break down allocations into smaller work packages
- Validate the estimate through comparison with historical data
| Process Step | Description | Key Considerations |
| Establish overall project budget | Define the total budget based on client requirements, market analysis, and historical data | Consider project type, location, complexity, and client expectations |
| Identify major deliverables | Break down the project into primary components (e.g., foundation, framing, MEP systems) | Align with project WBS (Work Breakdown Structure) |
| Allocate budget portions | Distribute funds across major deliverables based on historical percentages | Adjust allocations based on project-specific factors |
| Break down into work packages | Further divide major components into manageable task groups | Consider interdependencies between packages |
| Validate the estimate | Compare allocations with historical data and industry benchmarks | Reconcile discrepancies and document assumptions |
Source: Project Management Institute (PMI) Practice Standard for Project Estimating, 2019
This methodology relies heavily on previous project experience, industry benchmarks, and expert judgment to distribute costs appropriately across project components. While it differs from bottom-up estimating (which builds estimates from individual tasks upward), top-down estimating offers distinct advantages in certain scenarios.
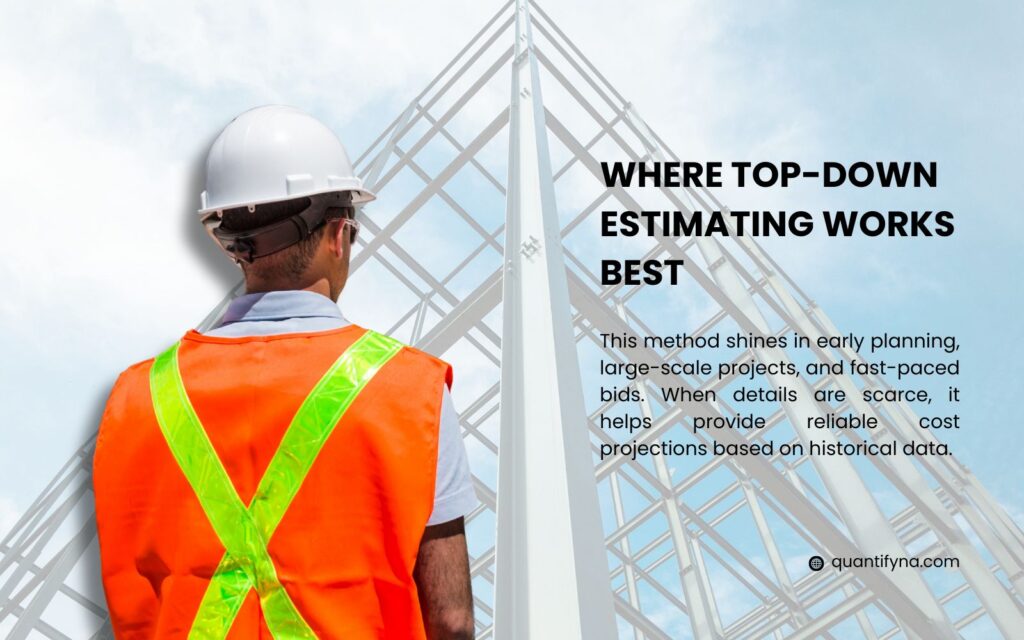
3. When to Use Top Down Estimating in Construction
Top down estimating proves particularly valuable in several construction scenarios:
3.1 Early Project Phases
During the initial planning stages, when project details remain fluid, top down estimating provides a practical framework for budget planning. This approach allows construction managers to establish preliminary budgets before finalizing project specifications.
3.2 Large-Scale Projects
For complex construction projects involving multiple subcontractors and diverse work packages, top down estimating helps maintain budget control across numerous moving parts. This methodology creates a structured framework for managing interdependent project components.
3.3 Time-Constrained Situations
When facing tight deadlines for proposal submissions or initial project planning, construction estimating teams can leverage top-down methods to develop reasonable projections quickly. This approach allows for rapid estimation without sacrificing accuracy.
3.4 Strategic Planning
For long-term construction initiatives or portfolio management, top-down estimating facilitates strategic resource allocation and high-level financial planning. This methodology supports enterprise-wide decision-making processes.
| Project Phase | Suitability for Top-Down Estimating | Recommended Application |
| Conceptual (0-10% design) | Highly suitable | Initial budget development, feasibility studies |
| Schematic (10-30% design) | Very suitable | Preliminary budget approval, funding requests |
| Design Development (30-60%) | Moderately suitable | Budget refinement, value engineering |
| Construction Documents (60-100%) | Less suitable | Budget verification, subcontractor coordination |
| Construction | Limited suitability | Change order assessment, contingency management |
Source: American Society of Professional Estimators (ASPE) Estimating Practices Guide, 2023

4. Key Benefits of Top-Down Estimating for Construction Professionals
The top-down approach delivers serious advantages that have made it a go-to method for savvy builders:
4.1 Improved Timeline Efficiency
Starting with the big numbers saves tremendous time. A veteran estimator can rough out a $2M commercial project in hours instead of days. When you’re racing to meet bid deadlines or need quick numbers for a client meeting, this speed becomes your competitive edge.
“One project manager told us that he landed three jobs last year purely because he could turn estimates around while competitors were still counting light fixtures.”
4.2 Enhanced Strategic Perspective
Top-down forces you to think big picture first. Instead of getting buried in the minutiae of switch plates and trim styles, you focus on critical decisions that actually move the needle on profitability. Builders who master this approach report making smarter calls on resource allocation, often spotting potential budget problems before they materialize on the jobsite.
4.3 Simplified Stakeholder Communication
Try explaining a 30-page detailed estimate to a non-technical client. Now try showing them a simple breakdown of major project components with clear percentage allocations.
The top-down format creates clarity that clients and executives immediately grasp, reducing confusion and building confidence in your numbers.
4.4 Leveraging Historical Data
Every project teaches lessons. Top-down estimators turn these lessons into dollars by systematically applying what worked (or didn’t) to new bids.
A commercial flooring contractor in Dallas slashed material waste by 15% after analyzing past projects and adjusting his standard estimating factors accordingly.
4.5 Adaptability to Scope Changes
When the inevitable changes come (and they always do), top-down estimates adapt more gracefully. Rather than recalculating thousands of line items, you can quickly adjust major component allocations, maintaining budget control even as plans evolve.
This flexibility proves especially valuable during early project phases when changes happen weekly.
| Benefit | Impact on Project | Measurable Outcome |
| Timeline Efficiency | Reduces initial estimating time by 40-60% | Faster bid response, improved opportunity capture |
| Strategic Perspective | Enhances alignment with business objectives | 15-25% better resource allocation |
| Simplified Stakeholder Communication | Improves client understanding and buy-in | Reduces scope-related disputes by 30% |
| Historical Data Leverage | Increases estimate reliability | Improves estimate accuracy by 10-20% |
| Adaptability to Scope Changes | Facilitates more efficient change management | Reduces change order processing time by 25% |
Source: Construction Management Association of America (CMAA) Annual Survey, 2023

5. Top-Down Estimating Techniques in Construction
Construction professionals employ several specific techniques when implementing top-down estimating:
5.1 Analogous Estimating
This technique involves comparing the current project to similar past projects and adjusting for differences in scope, complexity, and market conditions.
For example: a commercial flooring estimating professional might use costs from a previous 50,000-square-foot office building project to estimate a new project of similar size and specifications.
5.2 Parametric Estimating
Parametric estimating uses statistical relationships between historical data and variables to calculate estimates. In construction, this might involve using cost-per-square-foot calculations based on building type, location, and quality level.
| Building Type | Basic Quality ($/sq ft) | Standard Quality ($/sq ft) | Premium Quality ($/sq ft) |
| Office | $150-180 | $180-250 | $250-400 |
| Retail | $120-150 | $150-200 | $200-350 |
| Industrial | $100-140 | $140-180 | $180-250 |
5.3 Expert Judgment
Construction professionals with extensive experience in specific trades can provide valuable insights that inform top-down estimates. This expertise helps adjust historical data to account for unique project conditions.
5.4 Three-Point Estimating
This technique incorporates optimistic, most likely, and pessimistic scenarios to develop a range of possible costs. For construction projects, this approach helps account for uncertainty in material prices, labor availability, and other variables.
| Technique | Best Application | Accuracy Range | Data Requirements |
| Analogous Estimating | Similar projects with limited details | ±15-25% | Historical project data, adjustment factors |
| Parametric Estimating | Standardized construction types | ±10-20% | Statistical relationships, cost drivers |
| Expert Judgment | Unique or innovative projects | ±20-30% | Industry experience, market knowledge |
| Three-Point Estimating | Projects with significant uncertainties | ±15-25% | Optimistic, pessimistic, and most likely scenarios |
Source: Construction Industry Institute (CII) Best Practices Guide, 2024
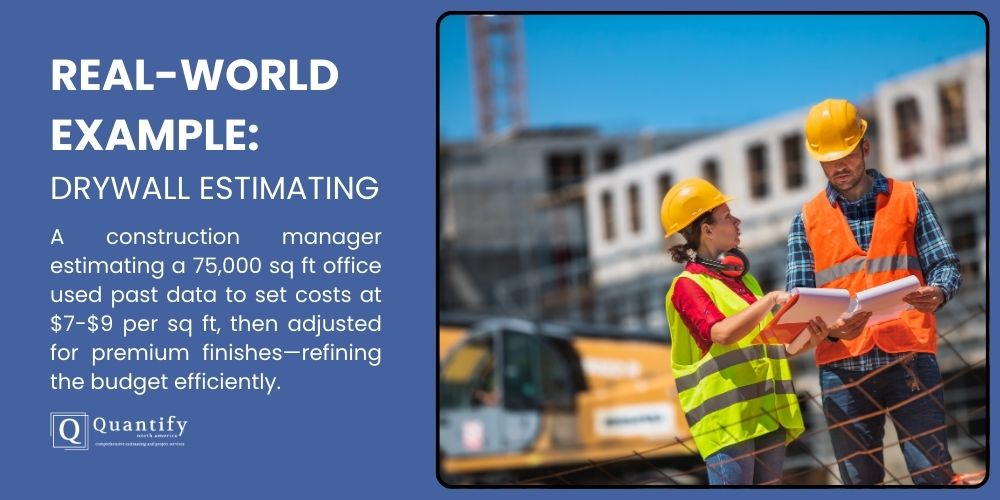
6. Practical Application: Top-Down Estimating in Action
To illustrate how top-down estimating works in practice, consider a commercial drywall installation project:
6.1 Case Study: Commercial Office Building
A construction manager receives a request to estimate costs for drywall installation in a 75,000-square-foot office building. Using top-down estimating, the manager might:
- Reference historical data showing that similar office buildings typically cost $7-$9 per square foot for complete drywall installation.
- Calculate an initial estimate range: 75,000 sq ft × $7-$9 = $525,000-$675,000
- Adjust for specific project conditions:
- Premium finishes in executive areas (+5%)
- Higher ceilings in lobby areas (+3%)
- Competitive subcontractor market (-2%)
- Refine the estimate: $525,000-$675,000 × 1.06 = $556,500-$715,500
- Allocate costs to major components:
- Materials: 40% ($222,600-$286,200)
- Labor: 50% ($278,250-$357,750)
- Equipment and overhead: 10% ($55,650-$71,550)
This approach provides a structured framework for estimating the project without requiring detailed takeoffs initially. As the project progresses, the estimate can be refined with more specific information.
| Project Element | Percentage of Total Cost | Typical Cost Range ($/sq ft) | Adjustment Factors |
| Metal Framing | 15-20% | $1.05-1.80 | Ceiling height (+5-10%), Wall complexity (+3-8%) |
| Drywall Materials | 20-25% | $1.40-2.25 | Fire rating (+15-25%), Moisture resistance (+10-20%) |
| Installation Labor | 45-55% | $3.15-4.95 | Union requirements (+10-30%), Access challenges (+5-15%) |
| Finishing | 10-15% | $0.70-1.35 | Level of finish (+5-25%), Aesthetic requirements (+10-15%) |
Source: RSMeans Construction Cost Data, 2024 and National Association of Home Builders Cost Studies, 2023
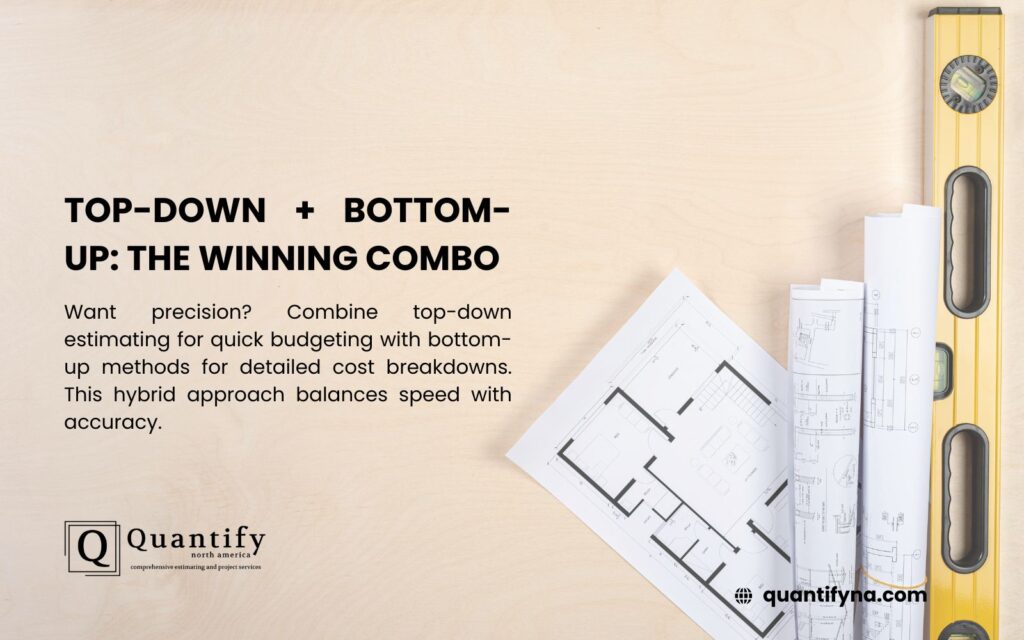
7. Combining Top-Down and Bottom-Up Approaches
While top-down estimating offers significant advantages, construction professionals often achieve the best results by combining top-down and bottom-up methodologies. This hybrid approach provides both strategic overview and detailed validation.
7.1 In practice, this might involve:
- Using top-down estimating to establish initial budget parameters
- Developing detailed bottom-up estimates for critical project components
- Comparing the two approaches to identify discrepancies
- Refining estimates based on this analysis
For complex projects involving multiple trades such as painting, flooring, and drywall, this combined approach ensures comprehensive coverage while maintaining strategic alignment.
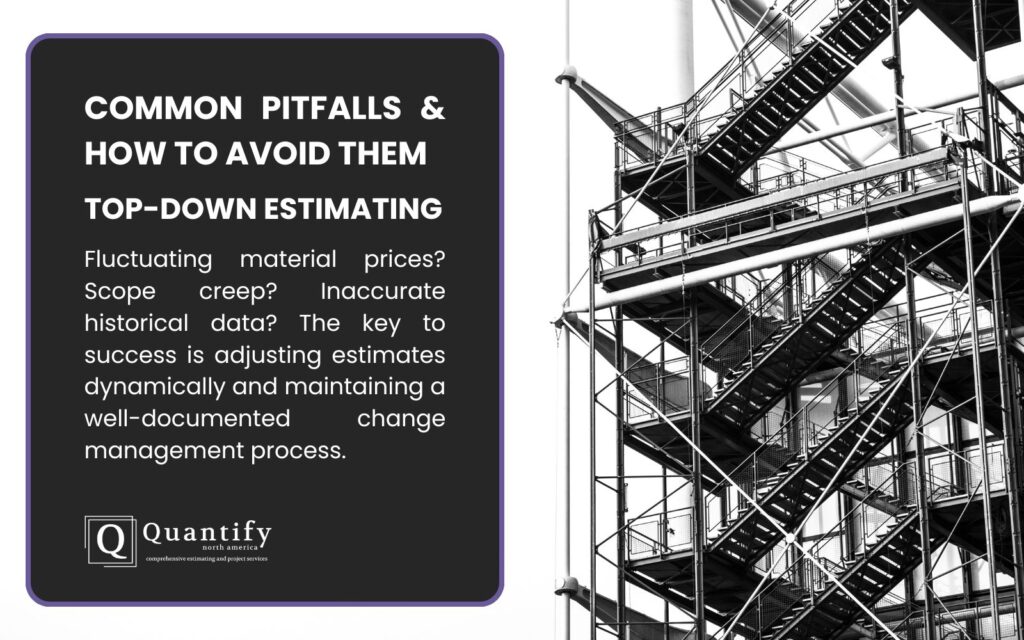
8. Common Challenges and Solutions in Top-Down Estimating
Despite its benefits, top-down estimating presents certain challenges that construction professionals must address:
8.1 Limited Historical Data
- Challenge: New construction methods or unique project requirements may lack relevant historical comparisons.
- Solution: Combine available data with expert judgment and adjust for uniqueness. When possible, break down novel components into familiar elements with known costs.
8.2 Market Fluctuations
- Challenge: Volatile material prices or labor markets can undermine historical comparisons.
- Solution: Incorporate market indices and trend analysis into estimating formulas. Develop adjustment factors for current market conditions.
8.3 Scope Creep
- Challenge: Evolving project requirements can invalidate initial estimates.
- Solution: Establish clear change management processes and maintain adequate contingency reserves. Regularly update estimates as scope changes occur.
8.4 Stakeholder Expectations
- Challenge: Clients or executives may view preliminary top-down estimates as commitments.
- Solution: Clearly communicate the nature of top-down estimates and their appropriate use. Document assumptions and establish processes for estimate refinement.
| Challenge | Potential Impact | Mitigation Strategy | Implementation Approach |
| Limited Historical Data | Reduced estimate reliability | Hybrid estimation approach | Combine available data with detailed analysis of similar components |
| Market Fluctuations | Cost variances of 5-30% | Escalation factor modeling | Incorporate region-specific indices with quarterly updates |
| Scope Creep | Budget overruns of 10-25% | Change management system | Implement formal change request process with impact analysis |
| Stakeholder Expectations | Project delays, relationship strain | Communication framework | Develop estimate confidence levels with clear documentation |
Source: Dodge Data & Analytics Construction Outlook Report, 2024
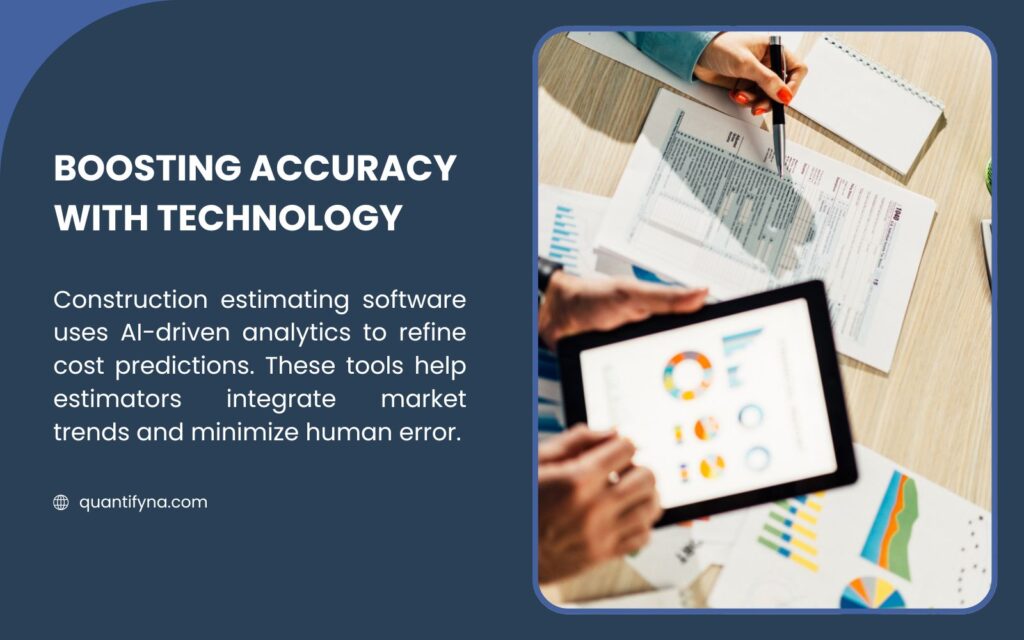
9. Implementing Top-Down Estimating in Your Construction Business
To effectively integrate top-down estimating into your construction operations, it’s important to consider these implementation strategies:
9.1 Develop a Historical Database
Systematically collect and organize cost data from previous projects, categorized by project type, size, location, and other relevant variables. This database becomes an invaluable resource for future estimating efforts.
9.2 Standardize Estimating Procedures
Create consistent processes for top-down estimating, including standardized templates, adjustment factors, and validation procedures. This standardization improves efficiency and reliability.
9.3 Invest in Training
Ensure that project managers and estimators understand top-down methodologies and their appropriate application. This training should include both technical skills and judgment-based estimating techniques.
9.4 Leverage Technology
Utilize specialized construction estimating software that supports top-down approaches. These tools can facilitate historical data analysis, parametric estimating, and estimate refinement.
9.5 Establish Review Processes
Implement structured review procedures to validate top-down estimates before finalizing budgets. These reviews should include input from experienced personnel across relevant disciplines.
| Implementation Phase | Key Activities | Resource Requirements | Expected Outcomes |
| Planning | Process mapping, stakeholder analysis | Management time, consultant input | Implementation roadmap, success metrics |
| Development | Database creation, template design | IT systems, historical data | Standardized estimating framework |
| Training | Skills assessment, workshop delivery | Training materials, expert trainers | Competent estimating team |
| Pilot Implementation | Controlled project application | Selected projects, monitoring tools | Process validation, refinement opportunities |
| Full Deployment | Organization-wide adoption | Communication plan, support system | Consistent estimation practices, improved accuracy |
Source: Construction Financial Management Association (CFMA) Best Practices Study, 2023
10. Need Expert Assistance with Construction Estimating?
Developing accurate estimates requires both methodology and expertise. At Quantify North America, our team specializes in providing precise estimating services for commercial flooring, drywall, and painting projects. Our experienced estimators combine top-down strategic thinking with detailed analysis to deliver reliable projections that help your projects succeed.

Whether you need supplemental estimating support or comprehensive project planning assistance, our flexible approach adapts to your specific requirements. Contact our team today to discuss how our estimating services can enhance your project outcomes.
Conclusion: Maximizing the Value of Top-Down Estimating
Top-down estimating represents a powerful methodology in the construction professional’s toolkit. By beginning with the big picture and methodically allocating resources to project components, this approach facilitates strategic planning while maintaining practical applicability.
For optimal results, construction firms should:
- Recognize the appropriate applications for top-down estimating
- Combine top-down and bottom-up approaches when appropriate
- Continuously refine estimating processes based on project outcomes
- Invest in data collection and analysis to improve future estimates
With these practices in place, top-down estimating becomes not just a practical necessity but a strategic advantage that contributes significantly to project success and profitability.
By understanding and applying top-down estimating effectively, construction professionals can enhance their planning processes, improve financial outcomes, and deliver more successful projects for their clients.




