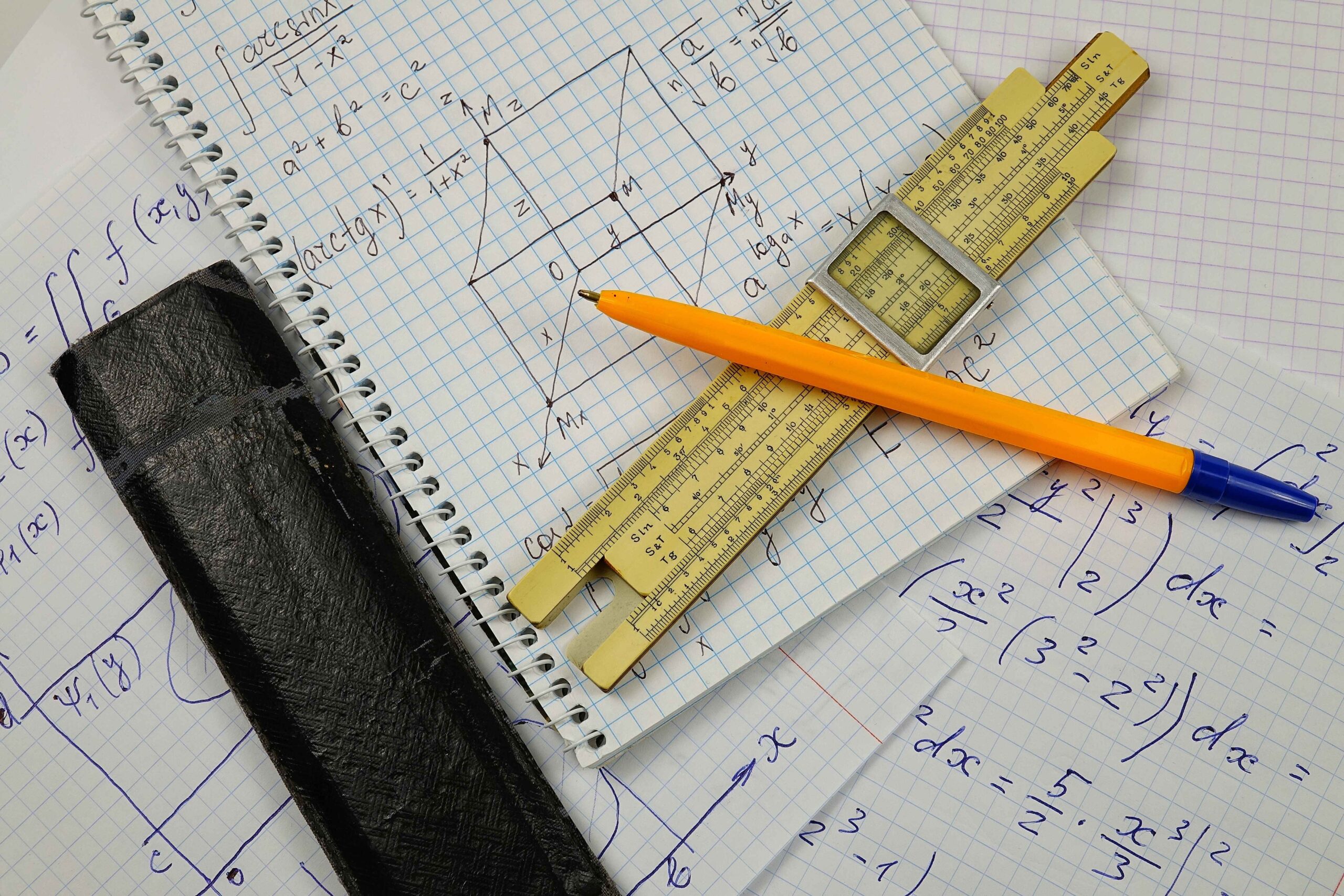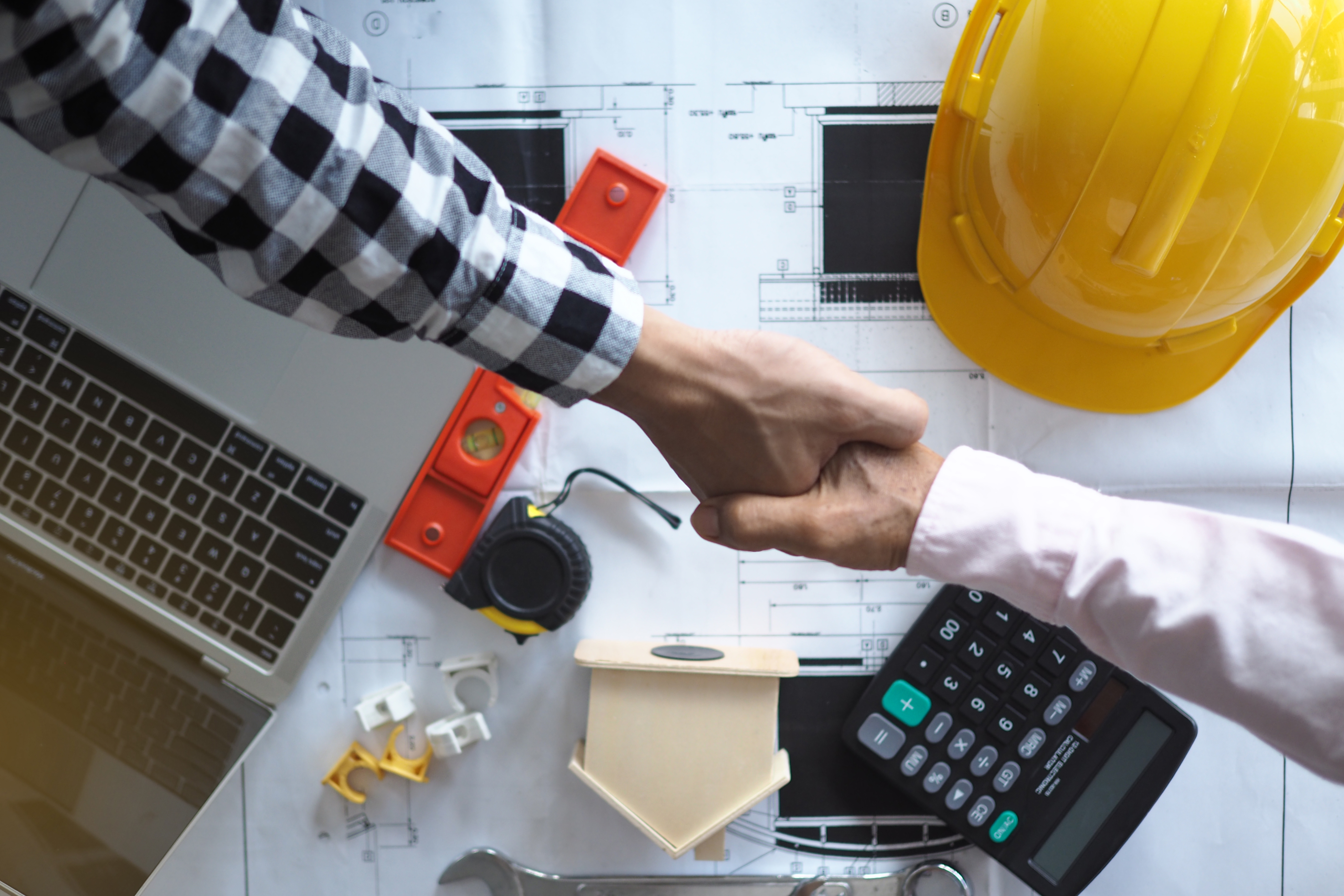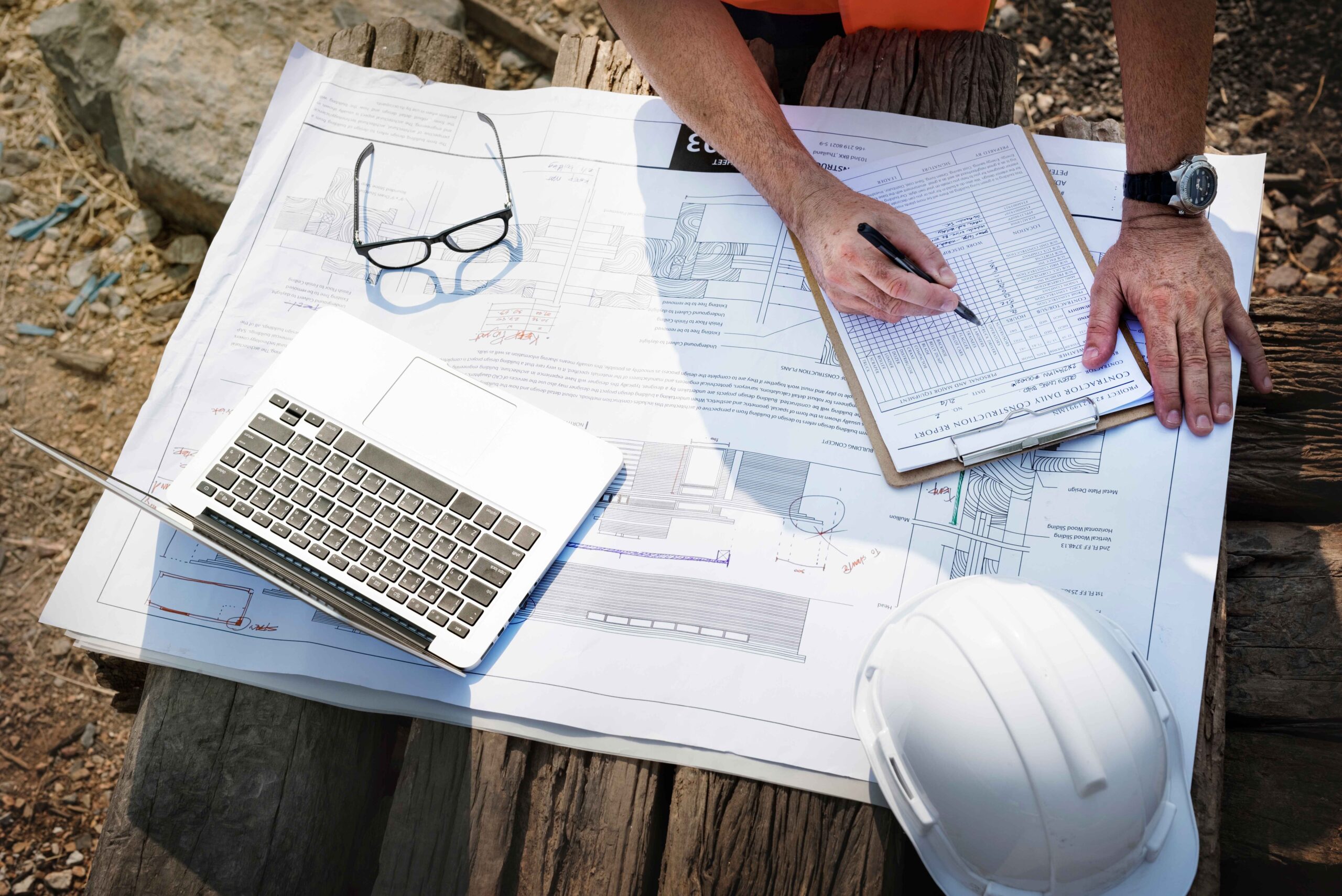When it comes to drywall takeoff, accuracy is everything. No matter if you’re an expert or just starting out, even small mistakes can cause big problems. If you guess wrong about materials or miss important measurements, your project can quickly go off track, wasting time, money, and effort.
Let’s discuss the top mistakes to avoid during a drywall takeoff and share practical tips to ensure your estimates are spot-on.
Let’s make sure your next project is smooth sailing!
1. Skipping the Planning Stage
Jumping straight into a drywall takeoff without a clear plan is like setting sail without a map. Many contractors overlook this crucial first step and dive into measurements without understanding the scope of the project.
Why it’s a mistake:
Without proper planning, you risk misjudging materials or missing critical details. This could lead to costly reorders or wasted resources.
How to avoid it:
- Review the project blueprints thoroughly.
- Understand the client’s requirements and any unique project constraints.
- Use tools like checklists to ensure all areas are accounted for.
2. Using Outdated or Inaccurate Blueprints
Relying on old or poorly updated blueprints can result in major miscalculations. This is especially common when working on renovations or remodels where plans may have changed over time.
Why it’s a mistake:
Outdated plans may not reflect changes to wall layouts, openings, or material specifications, leading to over or underestimations.
How to avoid it:
- Always confirm you’re working with the most recent version of the blueprints.
- Communicate with architects or project managers to verify details.
- Consider digitized plans for better accuracy and easier access.
3. Ignoring Waste Factor in Material Calculations
One of the most common mistakes is underestimating the amount of drywall needed by not factoring in material waste. During installation, cuts, errors, and off-cuts are inevitable.
Why it’s a mistake:
Underordering can delay your project and lead to frustration. Overordering means unnecessary expenses and wasted materials.
How to avoid it:
- Always add a waste factor of 10–15% to your material estimates.
- Be mindful of the specific project—complex layouts may require a higher waste factor.
- Work with experienced estimators or consult takeoff software for precision.
4. Overlooking Openings and Irregular Shapes
Windows, doors, and other openings in walls are easy to overlook when calculating drywall needs. Similarly, irregular shapes can complicate takeoff measurements.
Why it’s a mistake:
Forgetting to account for openings can inflate your material requirements, while ignoring irregular shapes can lead to shortages.
How to avoid it:
- Carefully measure all openings and subtract them from the total wall area.
- For irregular shapes, break them down into smaller, manageable sections for accurate calculations.
- Double-check your math to ensure nothing is missed.
5. Relying Solely on Manual Calculations
While manual calculations have their place, relying on them exclusively increases the risk of human error. One missed measurement or miscalculated area can snowball into significant issues.
Why it’s a mistake:
Manual takeoffs are time-consuming and prone to mistakes, especially on large-scale projects.
How to avoid it:
- Use drywall takeoff software to streamline and automate calculations.
- Tools like PlanSwift and Bluebeam can save time and reduce errors.
- If you prefer manual calculations, always double-check your work.
6. Forgetting About Ceiling Drywall
Contractors often focus solely on walls and forget to include ceilings in their drywall estimates. This oversight can result in significant material shortages.
Why it’s a mistake:
Ceilings often require unique considerations, such as thicker drywall for soundproofing or moisture-resistant panels in bathrooms.
How to avoid it:
- Include ceilings in your initial plan and material takeoff.
- Check for special requirements, like acoustical drywall or fire-rated panels.
- Don’t forget to add waste factors for ceiling installations, too.
7. Neglecting to Factor in Labor Costs
A drywall takeoff isn’t just about materials—it also involves calculating labor costs. Many contractors fail to account for labor, which can lead to underestimated project budgets.
Why it’s a mistake:
Labor costs are a significant portion of any drywall project. Ignoring them can result in budget overruns and strained client relationships.
How to avoid it:
- Calculate labor costs based on the size and complexity of the project.
- Factor in crew size, hourly rates, and project timelines.
- Use past project data or industry standards as a reference.
8. Not Reviewing Your Takeoff
Even experienced contractors can make errors during a drywall takeoff. Failing to review your work increases the risk of inaccuracies.
Why it’s a mistake:
Simple oversights, like a missed wall or incorrect measurement, can have big consequences.
How to avoid it:
- Always review your takeoff before finalizing it.
- Get a second opinion from a colleague or team member.
- Use a checklist to verify that all areas and materials have been accounted for.
9. Ignoring Environmental Factors
Environmental conditions, such as humidity and temperature, can affect drywall performance. Many contractors overlook these factors during takeoff and material selection.
Why it’s a mistake:
Using the wrong type of drywall for specific conditions can lead to structural issues or costly repairs.
How to avoid it:
- Choose moisture-resistant drywall for bathrooms and basements.
- Consider fire-rated drywall for areas requiring additional safety.
- Factor in local climate conditions when selecting materials.
10. Overcomplicating the Process
Some contractors overthink their drywall takeoff, trying to be too precise or using overly complex methods. While accuracy is essential, overcomplicating the process can lead to frustration and wasted time.
Why it’s a mistake:
Overcomplication can slow down your workflow and increase the chances of errors.
How to avoid it:
- Keep your process simple and straightforward.
- Use reliable software or templates to standardize your takeoff.
- Focus on accuracy without getting bogged down by unnecessary details.
Final Thoughts
Avoiding these common mistakes during your drywall takeoff can make all the difference between a smooth project and one filled with costly errors. By planning ahead, leveraging technology, and paying attention to details, you can ensure your estimates are accurate and your projects stay on track.
Looking to avoid costly mistakes during your drywall takeoff?
Let Quantify North America simplify the process for you! With advanced tools and expert consulting, they help contractors streamline their takeoff process, minimize errors, and maximize profitability.
Don’t let mistakes hold you back, partner with Quantify North America today and experience the difference!




